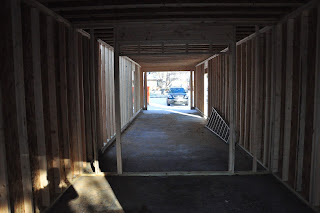So here we are in the mainfloor kitchen (or what used to be the kitchen). This window used to look out into the backyard, but now it looks into the new kitchen!
On the second floor, above the garage things are starting to take shape. Here Drew is on the "bridge" between the new addition above the garage and the old house. Looking straight ahead is the new nursery bedroom, its at the front of the house.
This is the same spot, but drew is standing over the mudroom now. You can see a sliver of the front yard.
Here is the mud room. It runs between the garage and the house.
Here is the mudroom still, but you can sort of see into where the new kitchen will be on the right.
This is inside the garage. The garage is really long because its a stacked double stall.
At the end of the garage (after the small garage doors) is Drew's workshop. He's pretty excited about that coming together.
Here's the garage from the front. The big window is into the nursery room.
And here's the new front door. It will be be the front of the mudroom.
This is the other side of the house, where the tall cathedral ceilings will be. This wall will have the fireplace on it (which goes between the two windows). You can see the basement windows below and the light well/fire escape.
Same windows, different angle.
Here is the view from the back so far. You can see where the french doors will go in the middle.
Same view, but you can see where the shop sticks out to. Above the shop is our master bedroom.
You can see the window in our master bedroom in this photo and the next one.
Here is the backdoors to the workshop with our room above, the mudroom back door and then the back of the main part of the house. You can see the kitchen window to the backyard.
Another workshop photo.
This is my nice big kitchen! Hooray! Its hard to see how it will look, but it already seems fantastic to me!
This is the view from my kitchen sink to the backyard. I love this view. I'll be able to see whatever my mysichevious boys are doing!
Looking from the kitchen at the fireplace wall.
And back to the garage again. Can you tell Drew is excited (there are a lot of photos of the garage and shop).
Heading toward our bedroom there is the kids bath and then our master bath and walk in closet. Our room is at the very end of this hallway.
The nursery bedroom from the inside.
The nursery closets.
Walking back into our bedroom at the walk in closet (on the left).
Windows in our bedroom.
View from the master into the backyard.
Looking from the master back down toward the nursery.
The second floor over the kitchen (which will be a bedroom eventually) The knee wall shows where the roof will come down and create the open ceiling.
And there you have it! The second floor is starting to take place.
Next week, scissor trusses and such to frame up some more!





































No comments:
Post a Comment