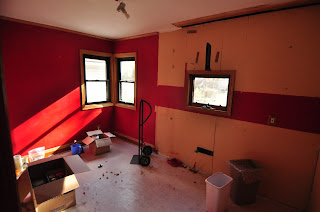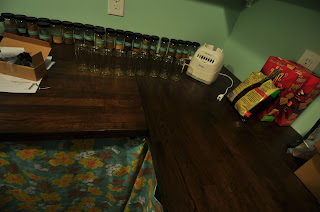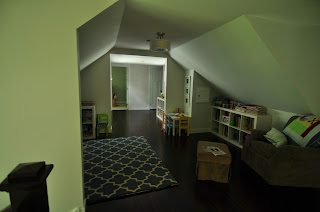Sigh.
We weren't part of that movie, but there were days that we felt that way. So, here's the post you have all been waiting for. What happened to us. The story of the disaster and the light at the end of the tunnel.
If we turn back a few chapters in our story, here is where we left off:
Drew was putting in the trim and getting ready to do the showers. This was supposed to take just a few weeks and then the builders were supposed to move on to paint and final finishes. It didn't really happen that way at all. A series of dominos were set into play that made 10 or so things not fall into place in sequence, creating a giant mess of our remodel and blowing our timeline out of the water. We were supposed to move in on May 1st originally. We moved in on May 31st and the house was NOT yet livable by many common standards. We had running water for less than 12 hours when we moved in, and electricity for less than 6. All things were JUST turned on or started. It was a disaster. I don't even know how to describe how ridiculous it was. Cupboards were NOT installed, kitchen cabinets were half installed, not yet painted. Most of the paint wasn't done, none of the carpet was in. It was just crazy. Then as a kicker to the whole monstrosity or nanny informed us she had to quit. No childcare, no safe living quarters, and no more money. It was awful.
Luckily, Drew's parents were super helpful and volunteered to keep the kids for two weeks while we ironed it all out and tried to make it livable for when they returned.
Only by some miracle I escaped a nervous breakdown. And when I say minor, I really do mean I was THIS close to one. I remember one night wandering aimlessly around Menards contemplating just sitting down on their weird cart escalator and crying while the piano man was playing. No joke.
But, alas, here we are a few months later and I can finally write about it.
I'll try to tell the story in before and after pictures. Here are a few caveats to our story:
(1) We are doing LOTS of things ourselves to save LOTS of money. So, if you see something in these photos that isn't done yet, its because we haven't gotten to it yet. We're working on it one room at a time.
(2) I make no promises about it being clean. A family lives here. Look beyond the mess.
(3) If you have wonderful ideas about how it would have looked better, please for the love of GOD don't tell us about them. There's nothing worse than hearing "you should have did it this way" after you put your life into something and having a moment of perspective to think "You're right!" quickly followed by, there is NOTHING I CAN DO ABOUT IT NOW.
Okay, here we go folks:
Lets start at the very beginning, a very good place to start! (the entry way!)
Here's our front door before. It was a corner of our old living room and went out to the tiny porch.
Here you can see it on the outside when they took the siding off. You get the idea.
and here is the front door now. Its red and in a different location. If you looked on the old photo, it would be sort of next to that bigger living room window. That window in the previous photo that is the larger of the two, is actually the same space as the window you see on the right of this photo (with a new actual window in it though).
Here's what you see from the other side of the red door. Our foyer. No furniture yet, but soon there will be. Its green, but not as dark as it looks here. Its hard to take photos of windows and capture the actual color of the room.
If you enter through the front door and look straight ahead here is what you'll see: the mudroom. I don't have a before picture of the mudroom because we didn't have a mudroom. The garage is to the left and the main part of the house is to the right. The window in the very back is the back door to the backyard. The mudroom isn't finished at all, but eventually there will be lockers on the right side the whole way down to drop your stuff in.
If you take one big step forward and look to your right this is what you'll see: the main hallway through the house. I'll walk through all these rooms, but to get a sense of whats to come- immediately to the right is the office, to the left is the pantry. Straight ahead is the mainfloor bathroom and near that space is the dining room.
Here's the old main hallway from the living room to the bedrooms. Again, these are not the same location in the house, but had the same function.
Okay, here we go to the office. The office is the space that used to be our living room. We didn't really have an office before, so I'm comparing it to the footprint from before, the living room.
This is the old living room. Its from when we were starting to move, so the end tables, curtains and stuff are missing and there are lots of boxes here, but I think you get the idea. That giant window spot is still in the office. The little side one is not.
Here's another view of the office. Its not clear or finished by any means. Drew is working on making a cover for the board that holds up the shelving units and I'm working on curtains for the window and a curtain to go in the space under the counter to hide my sewing machine and the shredder. But, its super nice to even have an office.
If you move across from the office you'll enter the pantry. The pantry itself is comparable to our old kitchen and happens to take up about the same space.
Here's the view of the old kitchen. Not much to it. That's about the whole thing. Here's a version after the cabinets were out. It looks a bit bigger without the cabinets, but still so TINY.
Here's the pantry. I love the new pantry.
Heres the counter in the pantry. My amazingly handy husband took stock ikea butcher-block counter tops, sanded them down and stained them into these beauties for the pantry and office. I think they look wonderful. Did I mention I love my husband?
If you look at the first pantry picture, you'll see a glass door. Its a cafe door (swings both ways) which I love and it leads to the new, much bigger and much better kitchen.
The first image is coming through the pantry door, the second is from the other side of the kitchen and the third is straight across looking at the pantry. You can see in the first photo how it opens to the kitchen, and you can also see that the tile backsplash isn't all the way done. Its coming soon. Next up on our list.
Next in the new house, is the living room. Since you've already seen pictures of the old living room, and since there is no comparative location at the old house since this space was in the backyard, here's the new living room, all by itself.
In the living room, looking into the kitchen.
From the dining room.
From the french doors to the backyard, looking into the dining room. The new dining room used to be the bathroom and a bit of Owen's old room. Here they are.
Its almost hard to remember these spaces. Its nearly impossible to find their footprints in the new house. Owen's room is mostly the new bathroom. Here's the new dining room. Don't mind the dress up costume on the chair.
Here's the view from the door of the bathroom.
And here's the inside of the bathroom, standing near where the toilet is. That shower took me forever to grout.
Next to the bathroom is the only room in the whole house that just about stayed the same. Here's an old picture of Collin's room. The lighting is awful in this photo- his room was a mint green and here it looks chartruse-like. But you can at least see the room.
And here's the new version. we moved the door and changed the closet set up to have two doors.
And of course, since it was Collin's room, put Collin back in it. But, its really not his room. He's just sitting there.
That pretty much covers the main floor.
On to the upstairs.
If you've followed this build at all you know that the stairs moved in a huge way. So, when you go up the stairs now you see a whole new layout. The old upstairs was only our bedroom. The room looks huge here because its empty, but its not really all that big, or wide for that matter. The window in the first photo still exists in the boys new bedroom, but with a new window of course.
Here's the top of the stairs standing at the balcony to the living room.
And this view is standing next to the boy's bedroom door.
This view is across the bridge, standing outside of the nursery, looking back at the boys bedroom. The open door is the boys bedroom. This little bridge is one of my favorite spaces because of all the light it brings in. The edge of the bridge where it joins the playspace (you can see the small wall divider here at the location) is where the old upstairs would have ended.
Then there is the new space that never was. The nursery, boys bath, our bath, the master closet and the master bedroom are all over the garage, which is entirely new.
So, here's the new nursery. It has a green ceiling. We are going to put a small white rail around the ceiling between the green and the grey.
Here's the hallway from the nursery down to the master bedroom.
Here's the boys bathroom. Its one of the "finished" spaces in the house (there aren't many yet). Its also not so green in real life, but I was too lazy to play with the white balance when I took this photo. I made that shower curtain to complement the reds and oranges in here.
Another shot of the boys bath, from the toilet.
Here is our shower. in the master bath. Its hard to see, sorry. It still doesn't have a shower door because the guys at the glass company can't measure and the first door they brought was too small. I also still haven't caulked it yet because I hate caulk and avoid it at all costs. Meh. Soon I'll have to caulk it when the door comes.
If you stand right outside the shower and look to the right you'll see his and her sinks (below) and if you stand in the door and look toward the shower (next to the window) you'll see "her"- meaning my sink (above).
And here's one more standing right at the window.
Then there is the master closet. I pretty much love this space. In the old house my clothes were in three different closets because we had NO room. I get to have everything in one place here, and its fairly amazing.
On to the actual master. We really weren't sold on the HUGE master idea when we built. I mean, come on, we sleep there. So we made our actual sleeping quarters just average size. We have a king size bed, so you can get a sense of scale, and to add a little something extra we vaulted the ceiling. I really love our room, even though its not anywhere near complete. So far just one lonely photo on the wall.
Here's the view from the other side. Ignore the red dot-- its a smoke detector that I can't reach to take the shower-cap cover off of.
Okay, enough with the upstairs. On to the basement. The basement was another whole adventure, because in the 11th hour our builder informed us we had to make some pretty big changes. We had hoped to keep much of the same layout, but because of all of the venting and such we had to switch our storage room, play room and laundry room. So now, the laundry room is where our basement living space used to be, our storage room is where our laundry room and bathroom used to be, and our play space is where our storage room used to be. The new bathroom is where Lori's room used to be, and then, of course there is the new giant rec-room space.
So, here we go. Tour of the old space. Old storage room.
And here's the new playspace. This photo is from about the door space in the picture above. You can see that we haven't gotten to making the cover for the fuse box and to line the window yet. Its coming. Someday soon.
Here's Lori's old room.
And here's the new bathroom.
Unfinished, as usual. There are two panels missing in the sink cabinet that we still have to install.
To compare, here's the old bathroom after we took everything out of it. The new bathroom is not in the same space, but you can at least see the bathroom space is bigger now. This actual space (where the bathroom used to be) is now a big hallway.
Here's the hallway. Its dark here, but you get the idea. At the end of the hallway is a happy rainbow space. A big new rec room, that used to be part of our backyard.
Here's two photos of the new big play space.
Then there is the old playspace/living room, which is now the new staircase and laundry room. The laundry room doesn't have any pictures yet-- its pretty raw. When it gets finished I'll update the photos here on the blog. In the meantime, appease yourself with the new stairs (after the old living space images).
And there you have it. All of its unfinished glory. Nevertheless, we love it. There are days I wake up and think, is this really ours? Sort of like my own version of extreme home makeover. I didn't include the photos of the garage or workshop, more on that later once we clean up the mess in them.
Even though we love it, its still has been a beast of extreme stress on our lives, so much so it drove us darn near insanity. I really don't recommend building a house. Its not easy, or even fun after awhile. You get so tired of making sense of choices and bills and sub-contractor timelines that you just don't care anymore and nearly give up. Its exhausting and taxing and I'll never do it again.
But, now that the roller-coaster has almost stopped, I love my home. Mostly because its our home and we've made it everything we dreamed about.





































































1 comment:
Thank you for sharing! You hve a beautiful home!
A HOUSE IS MADE OF BOARDS & BEAMS
A HOME IS MADE OF LOVE & DREAMS
Post a Comment