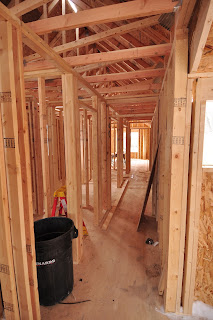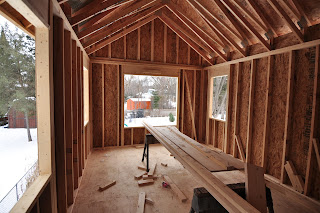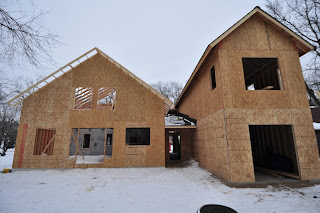But it is missing.
Here we are after Christmas break taking a look at the house again. Lots of fun progress was made. Ready? Here we go!
Here we are in the basement, sans the walls. You can see the washer in the corner, which we still use every single day by hauling our laundry back to the house. Fun times!
View from the other side of the basement. Magically the bathroom has entirely disappeared!
This used to be my favorite yellow room. Not so much any more.
On to the main floor. This is standing in the kitchen corner, looking straight across to the other side of the house. They've taken out the whole bathroom and all the inbetween walls (hallway, etc.) That far window used to be in Owen's room.Looking from the old kitchen across the stair space into the old living room (which will soon be the new office).
Back in the basement, looking at where the entry into the new basement is, the pink part is in front of what will be the opening. See the lovely 2x4s holding it up?
Back on the main floor again (sorry for the flip flopping)- this is the one room that stays put generally. Its Collin's old room. The door will move though.
Here's a view of the other side of the kitchen. It looks big now. Really it was UBER tiny.
Thats the window to our former bathroom. Soon this whole wall will be gone.
Here's the stairs to our old room. That sheet of plywood blocks to upstairs entry in a fairly dismal attempt to keep the little bit of protection on the main floor that we can, given there is a HUGE HOLE in the upstairs (you'll see that in a minute).
Onward to the upstairs. Up, up you go into our old room. Look, a lovely space for a bed, and WOOPS a missing wall! Giant HOLE!. This is where the new window set will go with the main stairs.
Same view, but this time from inside the bridge to the new addition/garage.
Here's the reverse view, standing over by the window and looking toward the bridge.
Looking out the giant hole. It frames up the salstrom's house nicely, don't you think?
And here we are looking out the back of the house. If you look closely you can see a doorway on the left- this is to the bedroom above the kitchen. You can also see a little space to the right of the door- this will be the opening over the living room.
Here's a closer look at where the balcony/look over onto the living room will be.
Heres the door to the bedroom above the kitchen.
Standing in that bedroom looking down on the living room. This view will be the view from the balcony in that bedroom with the old-style barn doors.
And here's the window in that bedroom looking on the backyard.
We're back on the bridge now. These are the windows on both sides of the bridge.
And magically, now we are back in the bedroom above the kitchen. This time standing near the window looking back at the door.
Transport to the newest adition. Here's the door to the nursery.
Looking from the nursery down the hall to our bedroom.
This is the bridge again, from the nursery side looking all the way across. That space will mostly be place space for the boys.
Nursery again.
Back side of the house. You can see the shingles are on over the mudroom and you can see the bridge windows at the top of the mudroom roof.
Here's our room again with our fun vaulted ceiling.
This my friends, is my lovely walk in closet. I love it already.
The other side of our room.
This is a view of the bedroom over the kitchen (with kitchen below) taken from the far corner of what used to be our bedroom.
Looking down into the living room.
Where old meets new. This is a profile view of the back hole in the house.
The new front door and bridge above it. There will be a little roof over the front door eventually.
A house, with a gaping hole in it.
It looks like someone dropped a wrecking ball right over the door. You can practically see the dollars floating away with all the heat escaping that house! Thats right, we have to heat the house because we can't let the pipes freeze. Granted, its at something like 50 degrees, but still, its bleeding heat when its all of 2 degrees outside.
Another backside view.
Standing in the living room.
Standing in the mudroom.
Kitchen. Lovely fun kitchen.
And again, the roof is not on. Not on fire. Not even here. Its gone.
But something better is coming, I promise!
To be continued!













































4 comments:
This is one big house! Renovating your home can be overwhelming, that's why I plan my home renovations part by part. Anyway, I read your recent post, and I’ve seen that it's shaping pretty well; the roof has been raised and walls and others are being painted. It's definitely a sweet relief for you, and I hope you're close to finishing so you can finally enjoy the rewarding result of your new home.
Terry Arnold
I wonder what it would look like if that hole in the roof had fiberglass instead of your usual roof. Something transparent so you can have a lot of light coming in and you can easily see what’s outside. Add a couch and carpet, and it would be one heck of a place to hang out. :)
Just by the looks of your roof trusses, I can already say that your roofing system is made to last. What type of roof are you planning to install, by the way? I hope you made a wise choice. :)
-Adolfo Zunino @ PrestoRoofs
So not on fire, but on hiatus. Haha! I hope it wasn’t much of a problem, what with all that snow and everything.
Looks like you’re going to have your hands full filling up the house after it’s done. While it can be daunting, I think of it as the best part of having a new home. Cheers!
Post a Comment