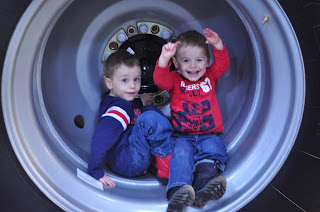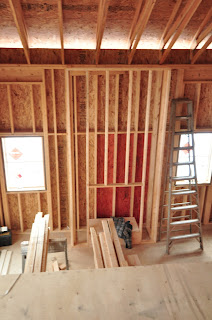Ah. Oh, well.




Back in December when we were in Michigan my dad again took the boys down to the barn to visit the tractors. It was like a dream come true for my boys. They love tractors and construction equipment like its in their blood. Like their own mother drives a forklift and spends her summers on the back of a harvester.
Which, in all reality, the farming part at least is in the same hemisphere. I grew up in a family of farmers, so I can see some weird DNA transfer of tractor liking.


But the thing is that my boys don't just like tractors.
They love them.
Really, really really love them.
Adoration, enamoured, obsessed even comes to mind.
Its that part that I wonder about? How on earth did that just happen? We sure didn't train them to be that way. Tractors had equal weight with trains, dolls, crayons, whatever they wanted to explore for that matter. Still, the self selected these things.
 '
'


From a broader perspective it got me thinking about the how the nature nurture thing works out. Lots of current research puts more and more emphasis on the momma. Whats the best predictor if your child is going to be overweight? Momma's weight as a child? Best predictor of socio-economic status? Momma's highest level of education? Only indicator if you are going to be a baldy? Well, that gene comes right from the momma too. It feels sort of like these boys arrived in this world with a pre-set agenda based on all of my own experiences.

Its rather strange, actually.
And, so we try to culture their own way. We give them opportunities to explore new things and try really hard not to pigeon hole. And yet. Here we are with tractors, diggers and bulldozers all around us.
Did they really get all of this from me?
I can't say for sure, but it sure is surreal to think they might of.























































